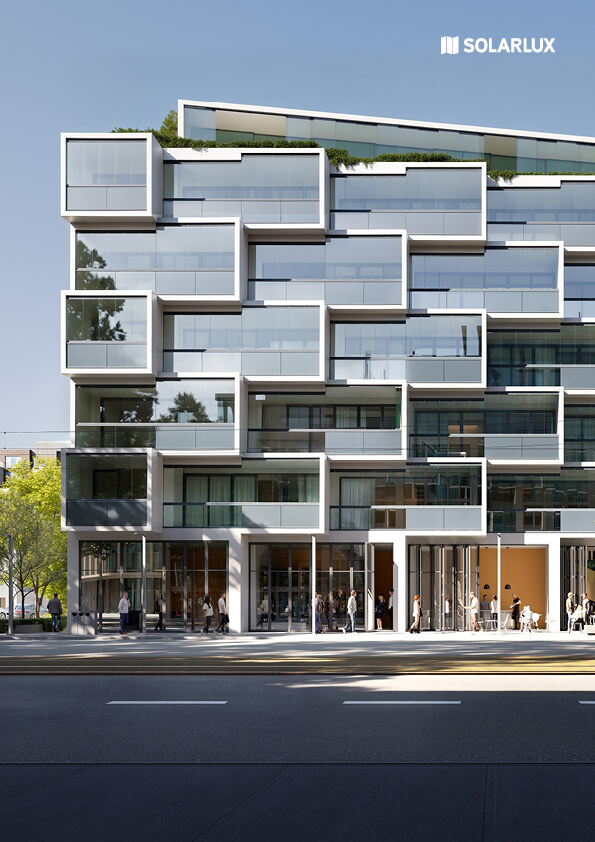The innate desire for more light and space in both home and work environments has been brought to the forefront by the ongoing pandemic. Currently at a crossroads leading into unknown territory, new approaches are already being taken by architects shaping the post-COVID-19 built environment.
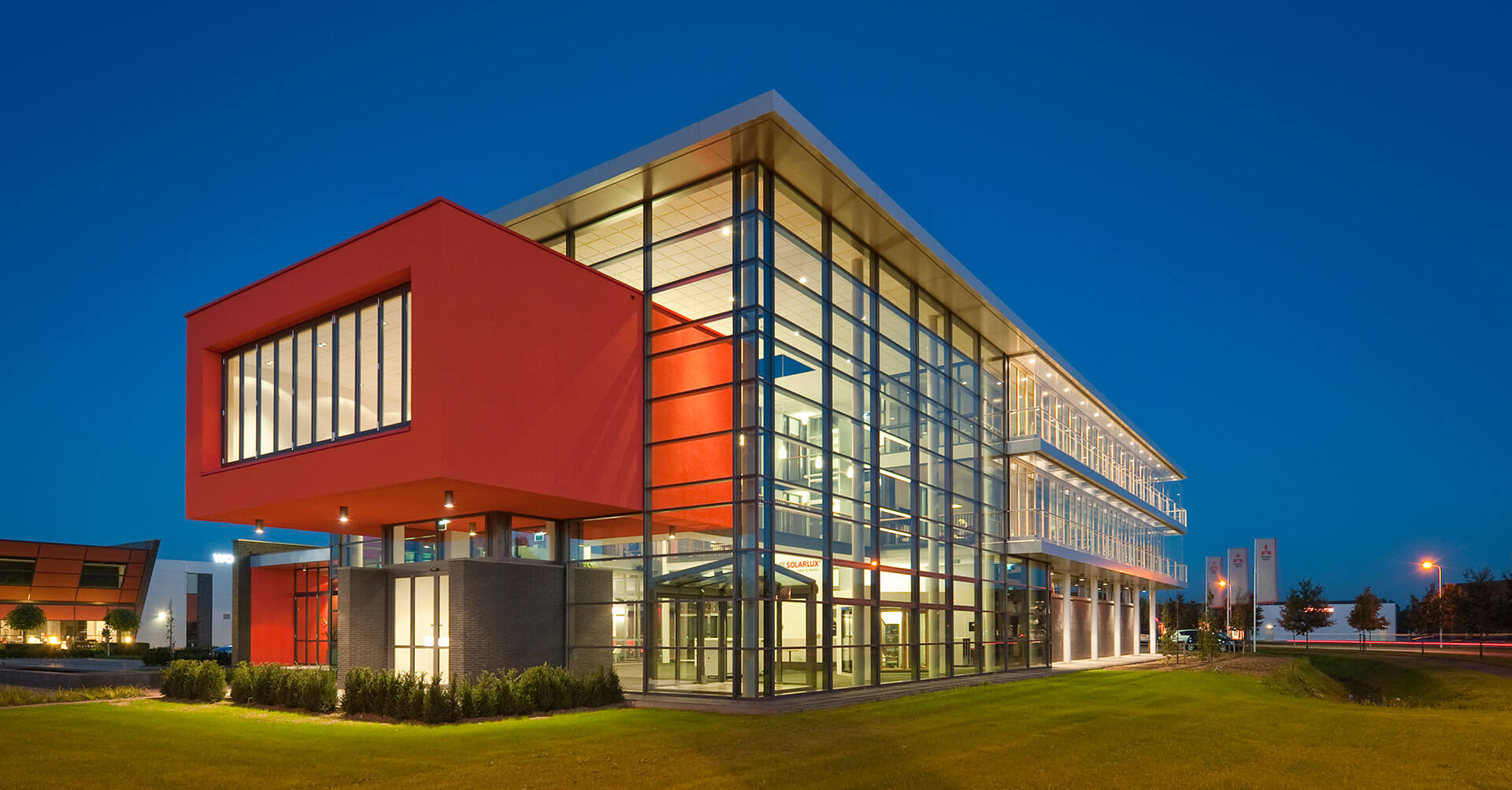
SL Co2mfort-Façade: Shaping the architectural world of tomorrow
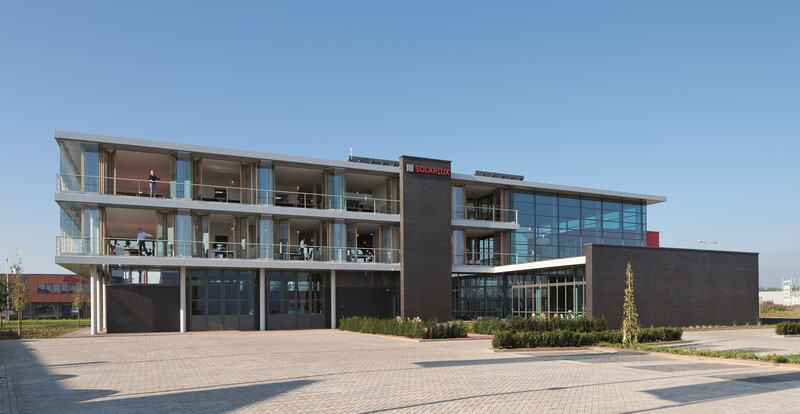

The Solarlux administration building in the Dutch town of Nijverdal has successfully reimagined the workstation of today, setting new standards in terms of a sustainable building that puts the focus back on the individual – blurring the lines between home and work to instil a ‘home from home’ feel.
Architecture has a pivotal role to play post-pandemic
This project takes essential inspiration from the Open Air School erected by Jan Duiker in Amsterdam in 1930, at a time when fresh air, sunlight and space became a natural prescription for preventing tuberculosis. Utilising the hygienic and mental health-boosting benefits of light and fresh air is a crucial take-away here for proactive architects developing modern structural techniques, in response to the current situation.
Solarlux bifold doors and slide turn frameless glass systems tick all the boxes when it comes to eco-friendly, sustainable, protective glazing solutions that adhere to urban planning regulations and social distancing rules - whilst enabling natural movement of air and communication at work.
A building that reflects the attitude of a modern, open-minded company
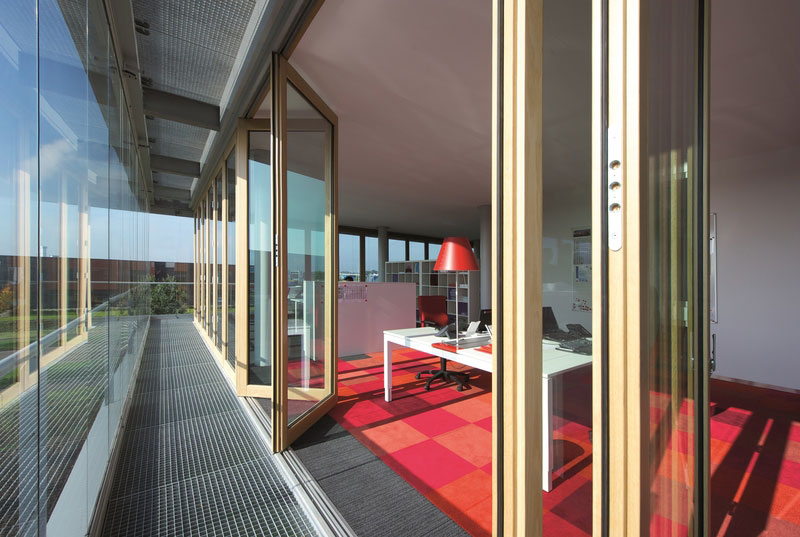

Emphasising high user satisfaction alongside a good working environment, the vision for our Nijverdal development focused on a pleasant room climate, a user-controlled manual fresh air inlet and optimal use of daylight. Key factors that shaped this architecture are clarity, lightness, and permeability. Correlating with our work ethic, transparency, openness, and a consistent spotlight on the needs of the end-users also played a crucial part in the design process – not forgetting the impact of the building’s surroundings on itself.
SL Co2mfort-Façade | Setting new sustainable development standards in the built world
Tapping into that sought-after, heightened sense of health and well-being in the workplace, our aim was to construct a building in which the changing times of day and year could be sensed from within, through an environmentally-friendly glazed skin. Forming the basis for flexible, future-oriented, energy efficient building envelopes, one of the most striking features is the elegant and intuitive SL Co2mfort-Façade. Developed using Solarlux products, in cooperation with TU Delft and the façade planners, a climate adapted building envelope was created.
Using only the power of nature - solar and geothermal energy – Solarlux staff are able to actively influence the room climate and temperature using the façade; effectively setting new sustainable development standards in terms of ecology, economy, as well as from a human point of view.
Combined with an intelligent, user-controlled ventilation system, conventional air conditioning systems are unnecessary here. The measures taken here not only demonstrate the exceptional technology used, they are also being used in a revolutionary research project that will transform the architectural world as we know it. Feedback from the users of this exciting building renovation will be included in the evaluation of the effectiveness of the building and its SL Co2mfort-Façade.
Reducing energy consumption and increasing productivity
Completely closing the double-skinned façade provides maximum thermal insulation, whilst the outer skin functions as a solar air collector. Thanks to the high temperatures being generated in the façade space, users can also benefit from a fresh supply of pre-warmed air by opening the inner façade. In hot weather, façade corridor overheating is avoided by completely opening-up the outer skin. A balcony-like working atmosphere is achieved by opening both façade layers.
Furthermore, Nijverdal's double façade modulates the wind pressure onto the inner façade at a degree that enables the building to be ventilated naturally. This is despite its depth and the climatic conditions characterised by high wind speeds.
Providing an abundance of opening options, concentrating on the prevention of overheating and consistent user orientation within the workplace positively impacts upon employee’s self-worth, mental-health, and overall productivity levels.
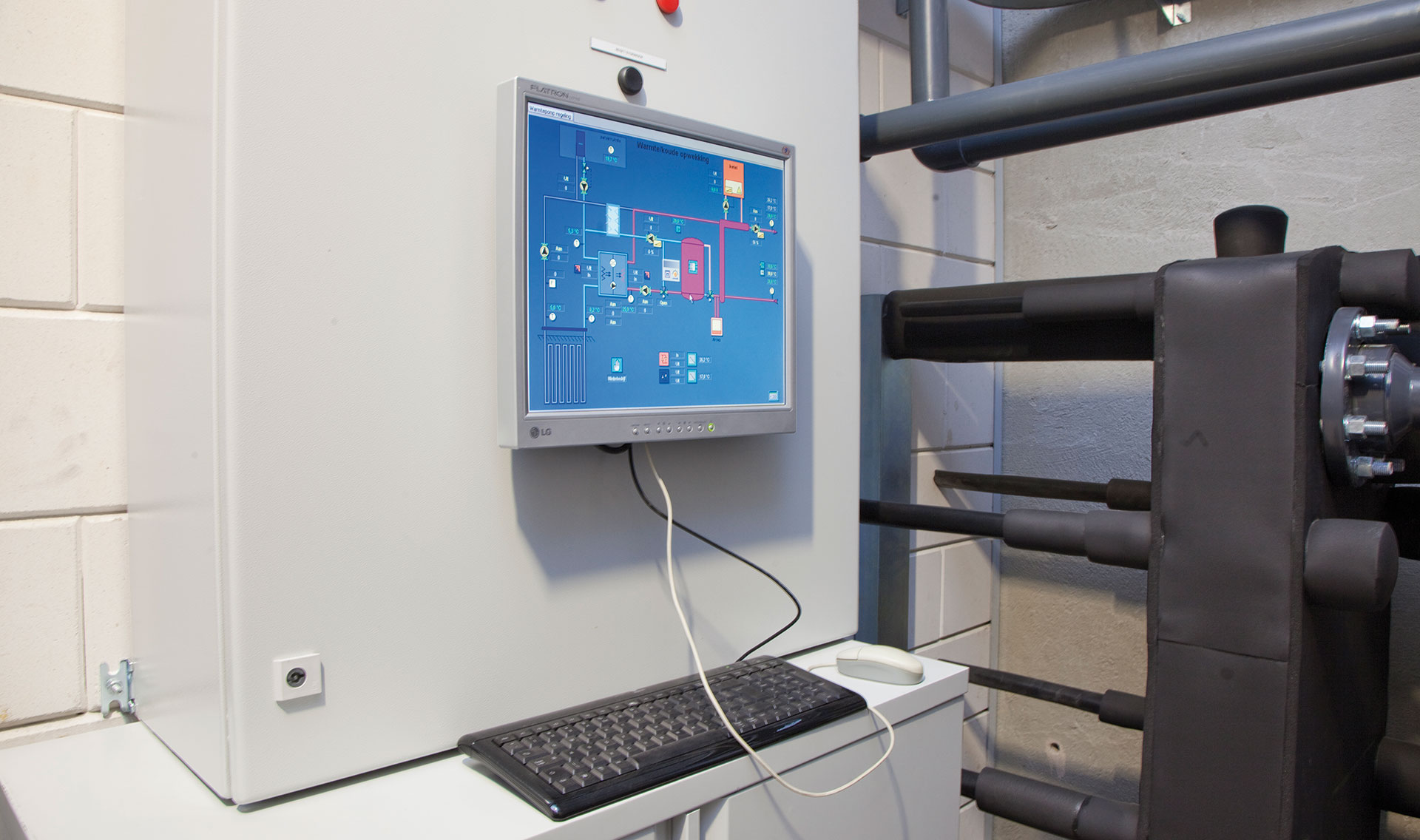
Solarlux Façade Concept: Shaping the architectural world of tomorrow, today
With conventional double-skin façades, users have very little influence on the indoor climate, air quality and humidity levels. The idea of the double window has been extrapolated to create a double-skin façade. The inner space is closed by the thermally insulated SL 65 folding glass door with a wooden frame, whilst the transparent SL 25 XXL slide-and-turn-system forms an uninsulated glass layer on the outer side. This intelligent double façade design creates an accessible façade corridor that encircles the building, and both façade layers can be completely opened; allowing effective manual regulation of room temperature according to the weather conditions.
The same concept was utilised at the Solarlux International Campus Melle renovation project.
Sophisticated and intelligent façade technology | Minimum technical installation, maximum architectural worth
Through integrated planning by architects, engineers and the industry, new holistic solutions for the intelligent use of existing, resource-friendly energy sources were achieved for the Solarlux administration building. Going above and beyond the architectural ‘norm’, you can count on exemplary architectural integration with user-friendly bi-fold glass doors, glass extensions, glass sliding systems, balconies, and façade solutions from Solarlux.
One goal: passive gains for active users
Recognising and using the potentials for low energy consumption within glass structures is what we do best. Flexible and adaptable to temporary and local climatic conditions, the SL Co2mfort-Façade put users firmly in the driving seat, which, in-turn, creates a better-quality workplace environment.
Transitioning through these unprecedented times, this innovative double façade can easily be transferred to a variety of building types, from residential property to multi-storey housing - offering architects an undeniable climate-neutral beacon of hope.
Want to discuss your commercial project? Contact Robert Walton
