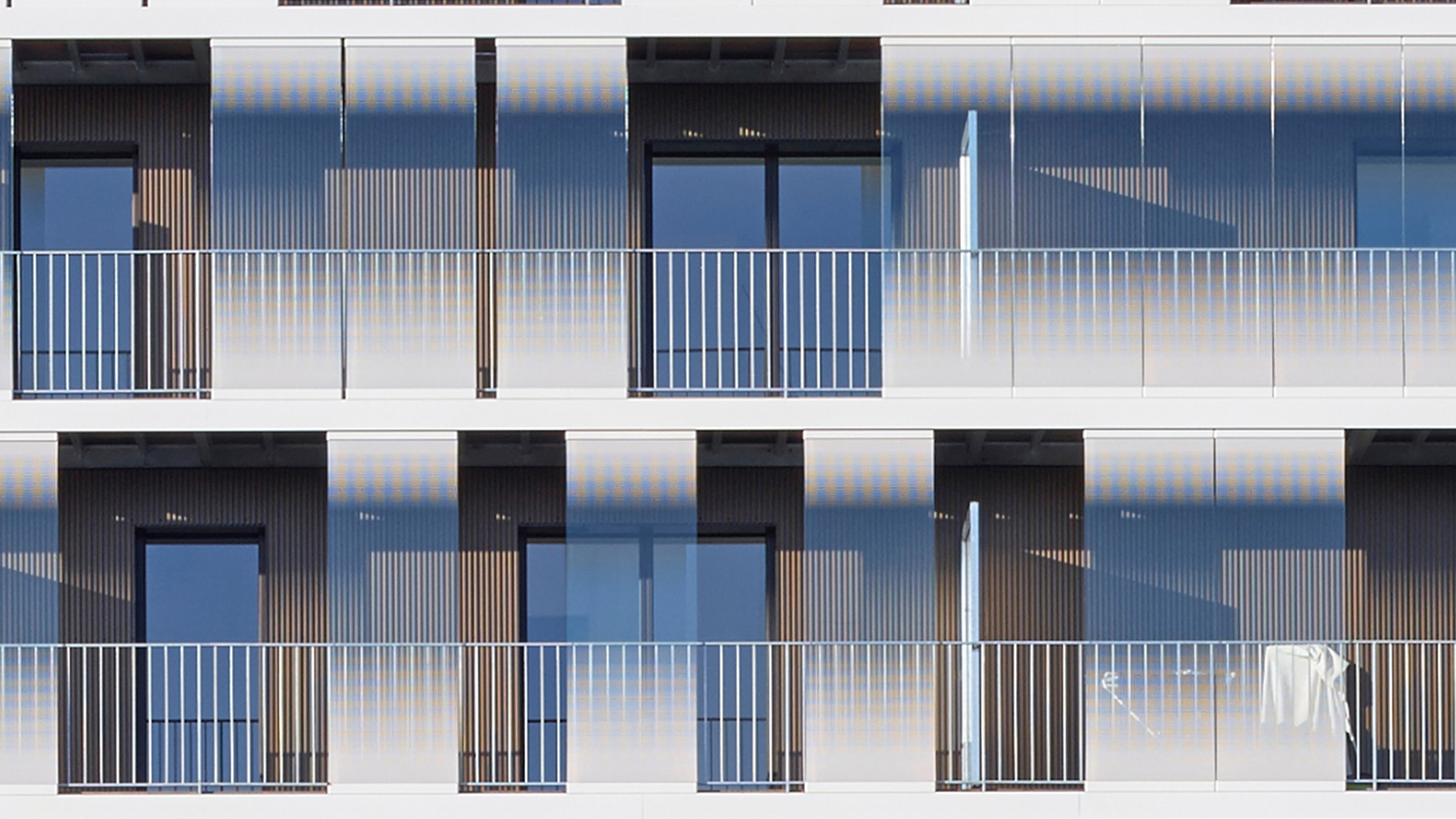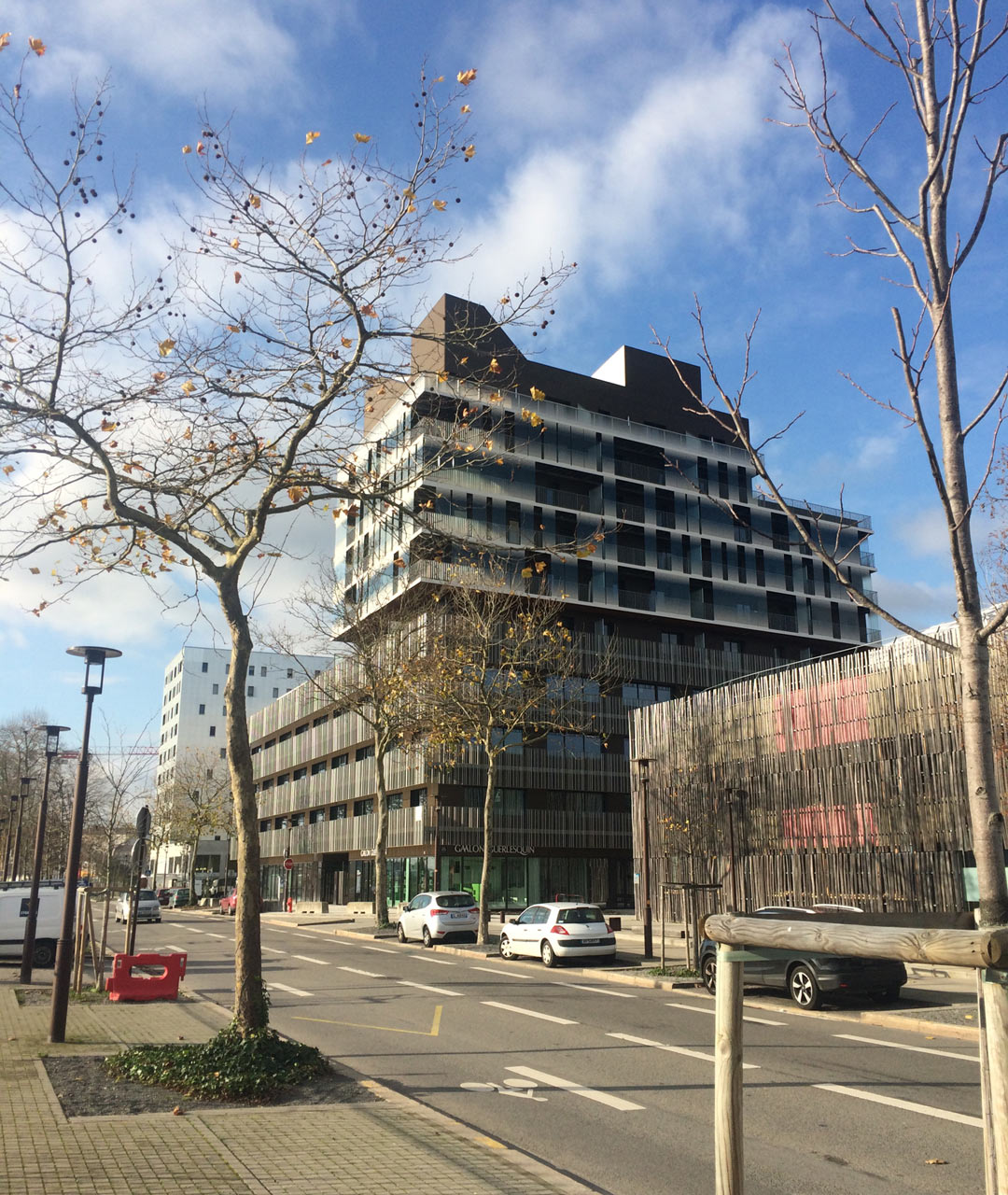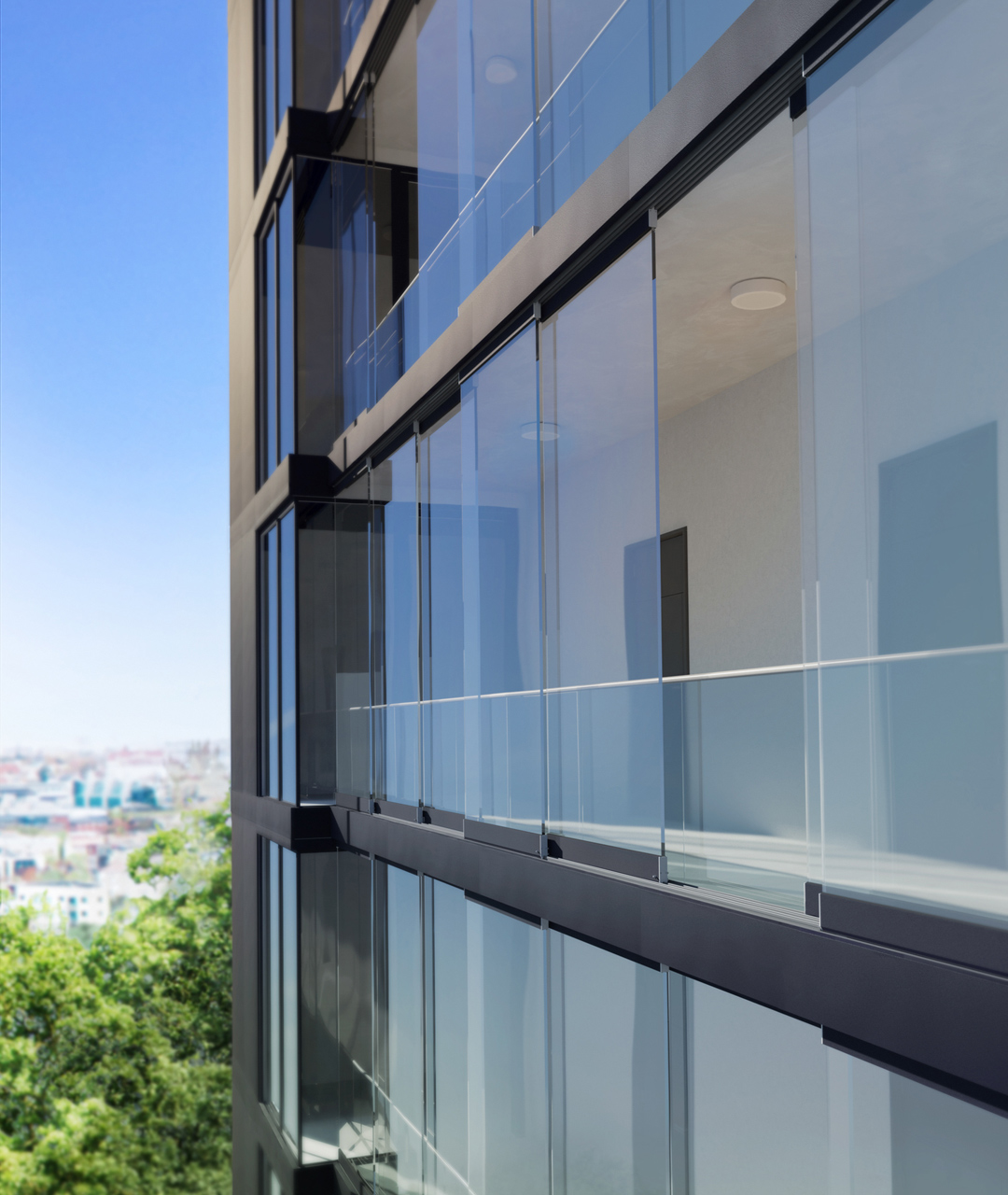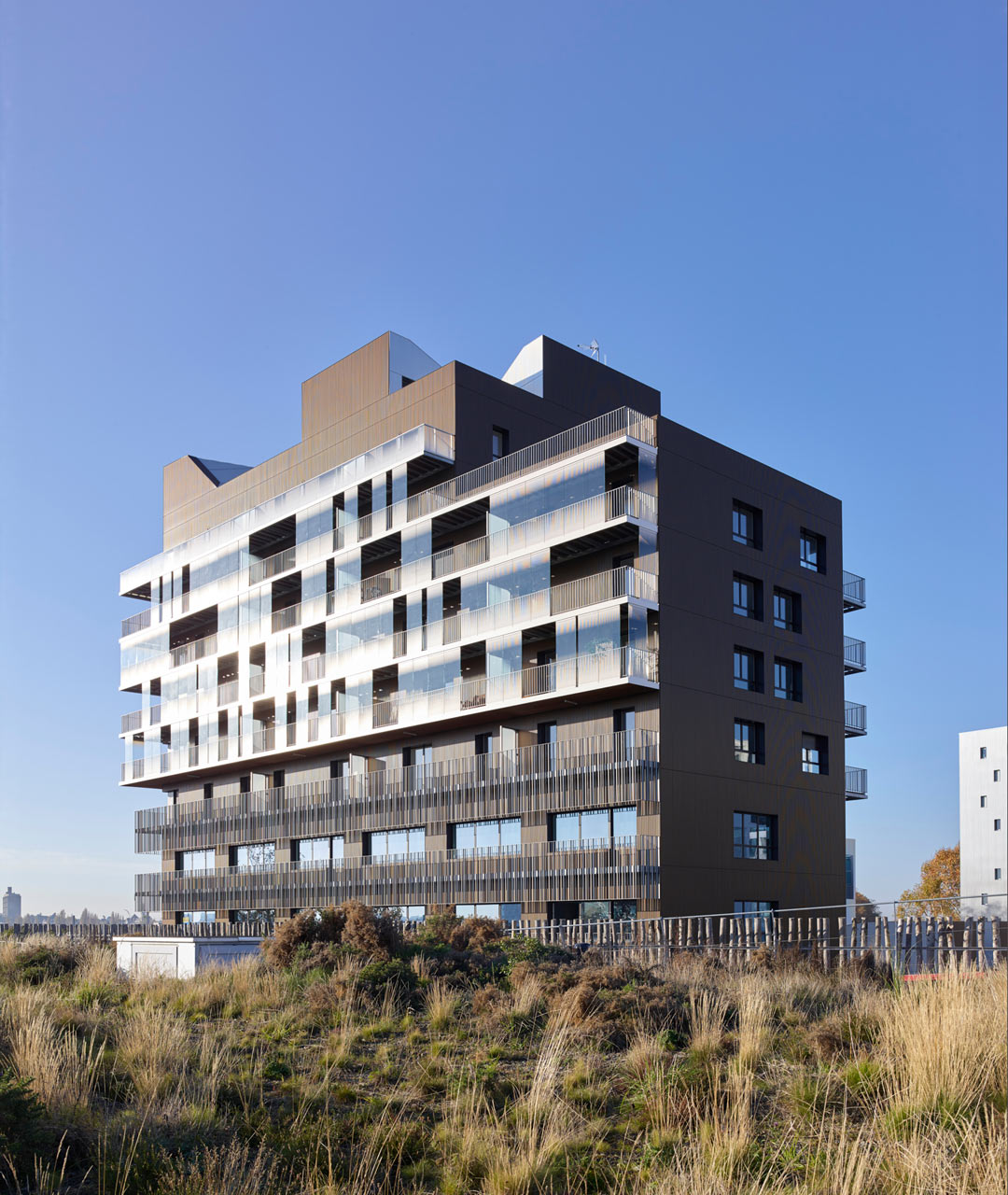A solitary hybrid
The Île de Nantes is an island located in the city centre of Nantes, northern France. It is bisected by the Boulevard des Prairie-au-Duc and bordered on both sides by the Loire river. Creating a building with its head in the clouds and the bustle of the city at its feet is a challenge for any architect. This challenge was conquered with an ambitious design that combines quality of life and a high office level.
The design was dreamt up by architects’ bureau Brenac & Gonzalez & Associés. The architects refer to the new build, which has been named “Imbrika”, as a hybrid concept. Covering a total of 11 storeys in a single shared shell, it combines both work and living space in one building. However, the different functions are separated across different floors: the Imbrika building concept includes studios in a small, stand-alone building as well as floors for shops and offices in the first six levels of the main building. The top four floors house a total of 30 residential units. In total, the design encompasses over 3000 m² of office space and 2000 m² of living area.



